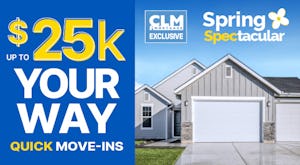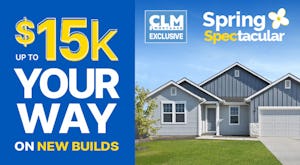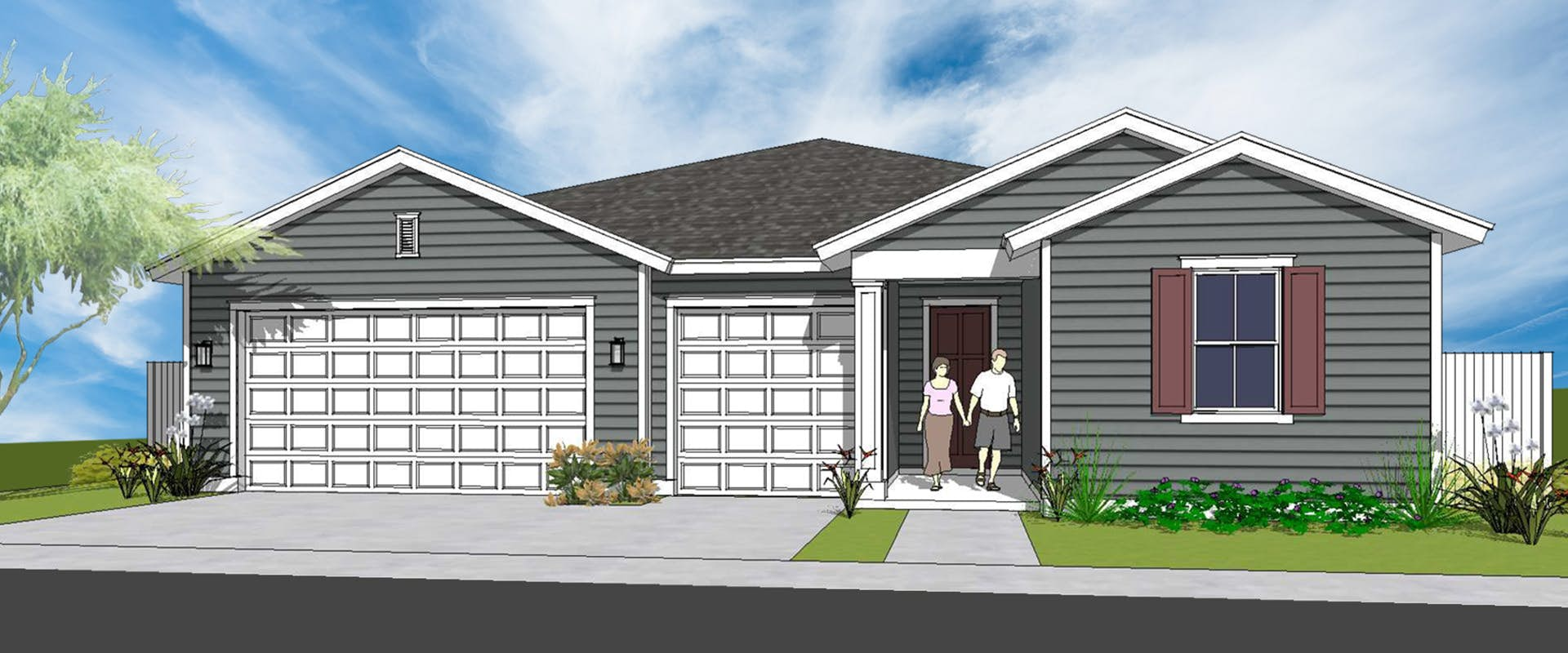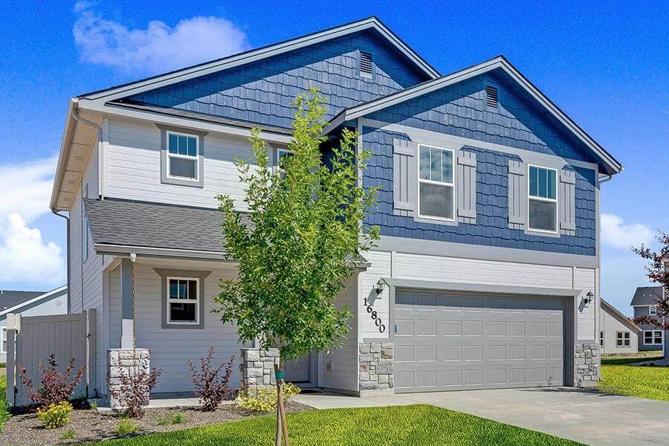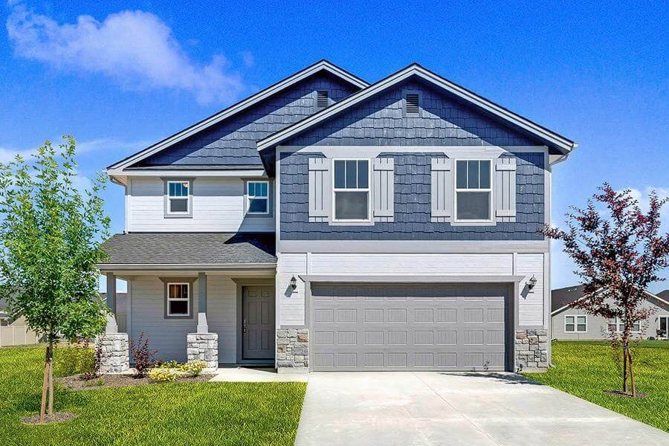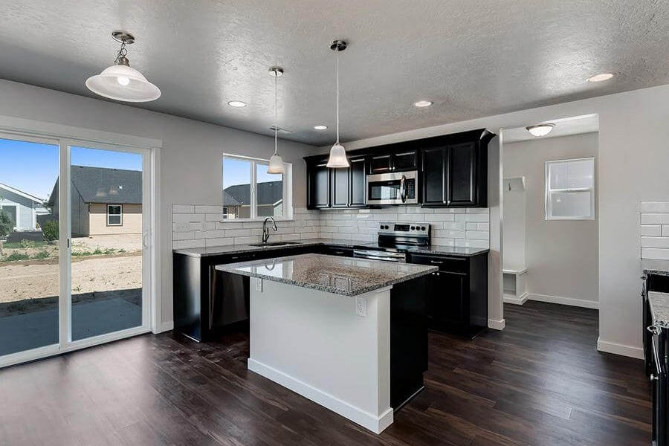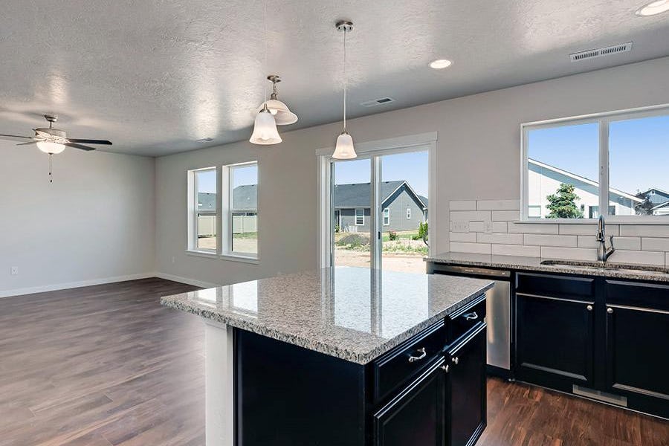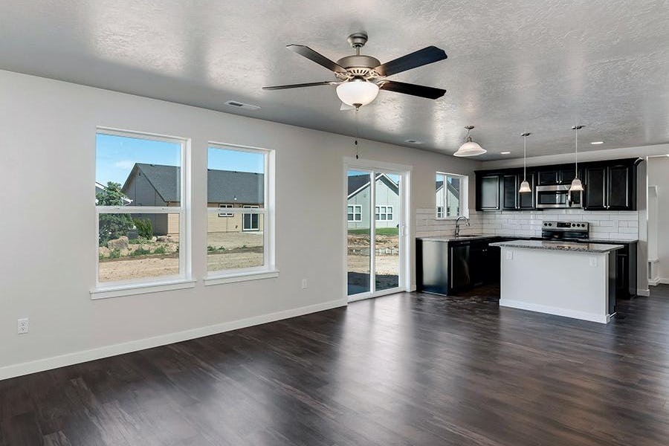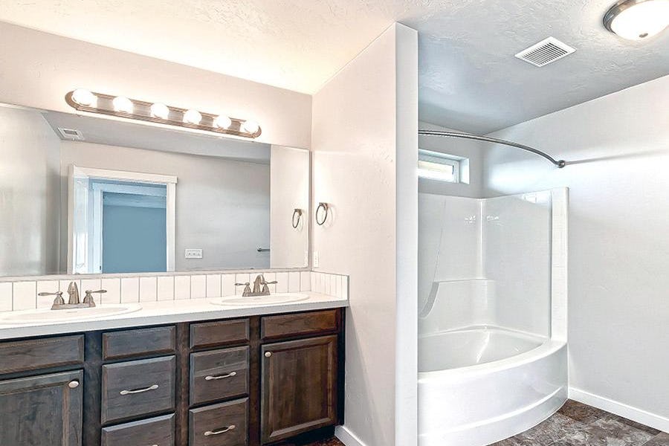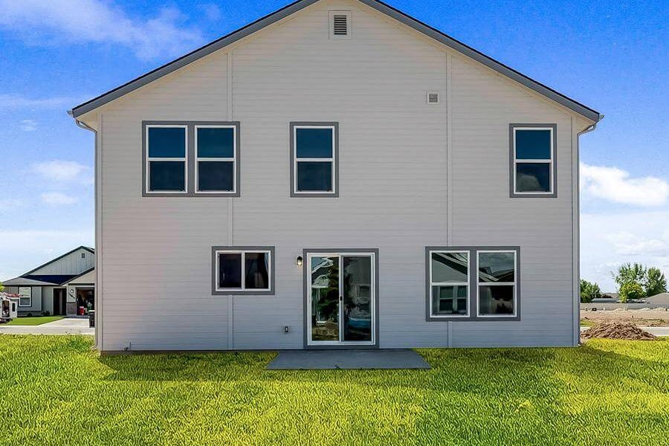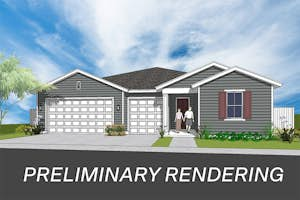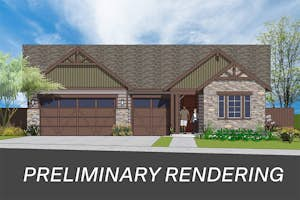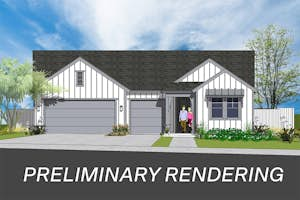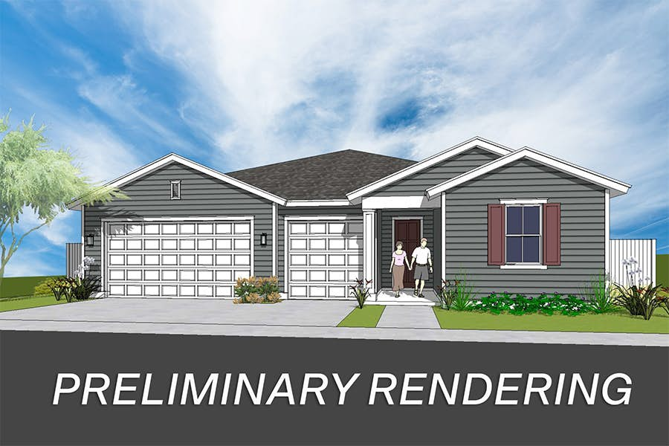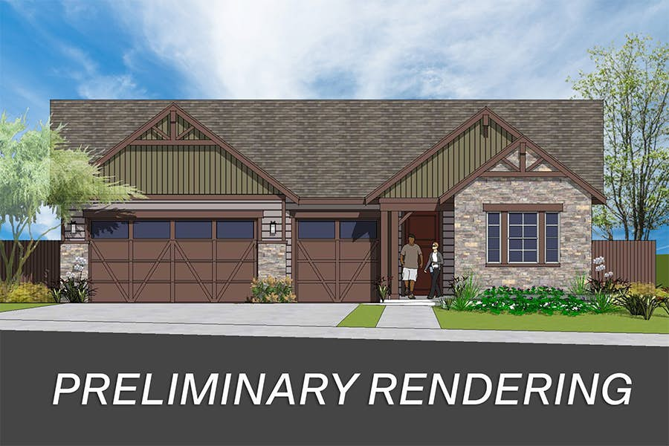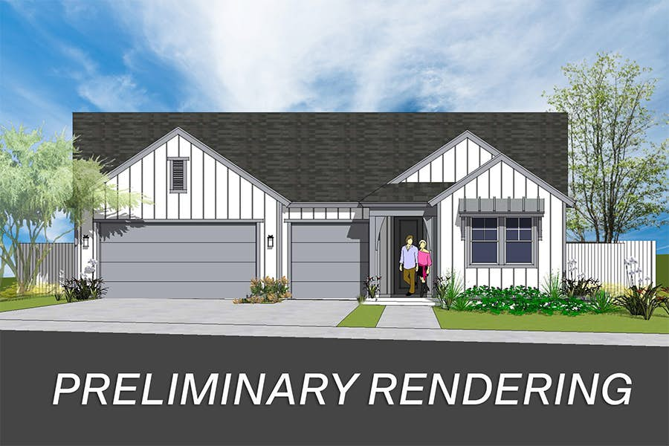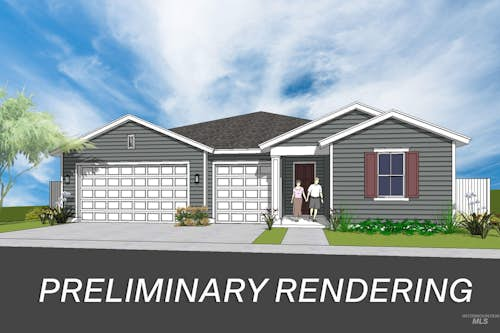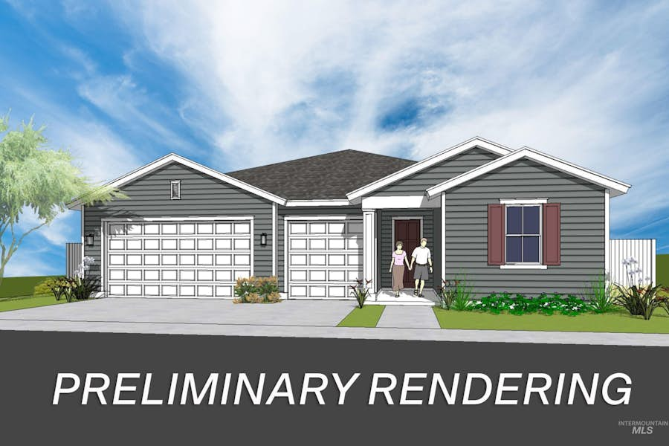The Ponderosa is a one-story home designed for modern living. With 3-4 bedrooms, three baths, and over 2,664 square feet of living space, this home is where spaciousness meets versatility. Pull into the 3-car garage, providing plenty of room for vehicles and storage. Step inside to discover a drop zone with a convenient mud bench, keeping your entryway tidy and organized. The heart of this home lies in its bright and open kitchen, overlooking the dining room and expansive great room, creating a welcoming space for gatherings and daily living.
The primary bedroom is a serene retreat, featuring a private bath with a separate shower, a free-standing tub, two sinks, and a generously sized walk-in closet. A flex room adds versatility to the home, serving as a potential fourth bedroom or office space. A guest bedroom with an ensuite bath and an additional bedroom with a full hall bath cater to the needs of family and visitors alike. For added convenience, a pocket office off the flex room provides a dedicated workspace for your productivity needs. With its thoughtful layout and practical features, the Ponderosa offers a blend of comfort, functionality, and style.
Every Hubble Home includes a Builder Warranty and is HERS® and Energy Star® Certified, providing substantial annual energy savings!


