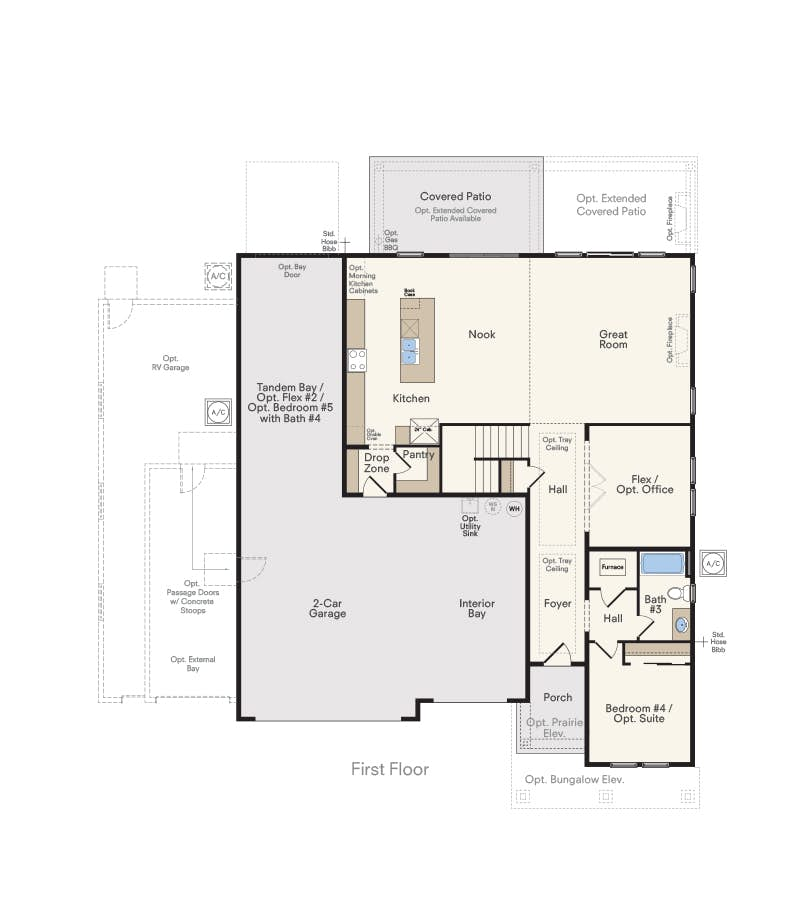Step into the Sycamore, a thoughtfully designed two-story home that offers flexibility, functionality, and style. Enter through the foyer, where a hallway leads to a secondary bedroom and full bathroom, perfect for guests or multi-generational living. Further inside, a flex room/office provides a dedicated space for work or relaxation. Beyond the flex room, you’ll find the open great room seamlessly connected to the kitchen and dining area, creating the ideal space for entertaining. The kitchen features a spacious island, a walk-in pantry, and a convenient drop zone with garage access. From the great room, step outside to the covered patio, extending your living space outdoors.
The three-car garage and a tandem bay offer additional storage or parking space. The tandem bay can also be converted into a flex room or an additional bedroom with a private bath.
Upstairs, the loft provides additional living space, ideal for a media room or play area. Two secondary bedrooms share a full bathroom, while the laundry room is centrally located for convenience. The primary suite is a true retreat, featuring a spacious bedroom, a private bathroom with dual sinks, a walk-in shower, a freestanding soaking tub, and a generous walk-in closet. Next to the primary suite, a dedicated retreat room offers additional space for relaxation, a sitting area, or a private home office.
With its versatile layout and abundant living spaces, the Sycamore is designed to grow with you.





















