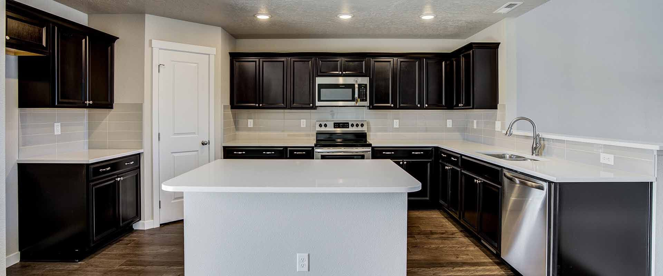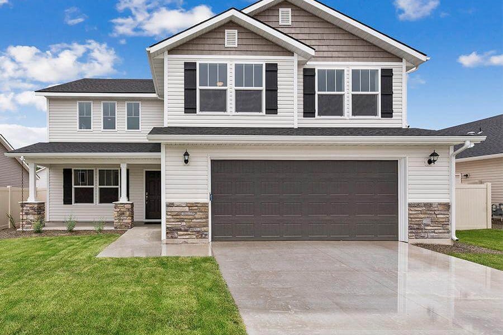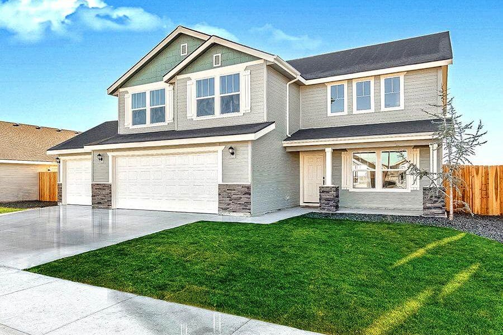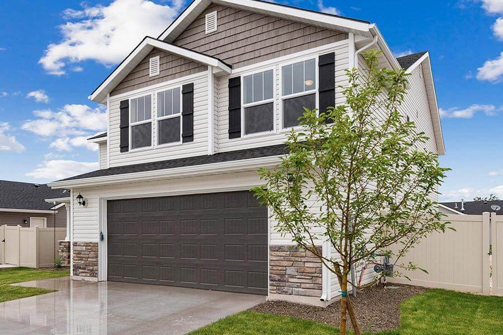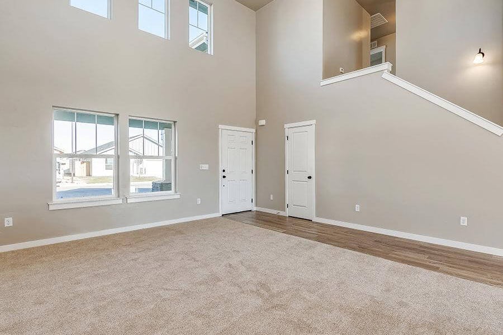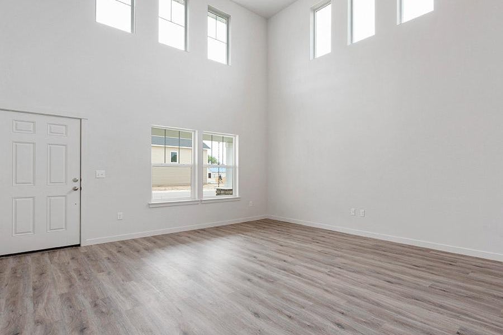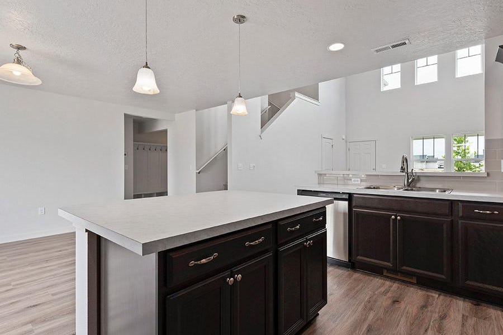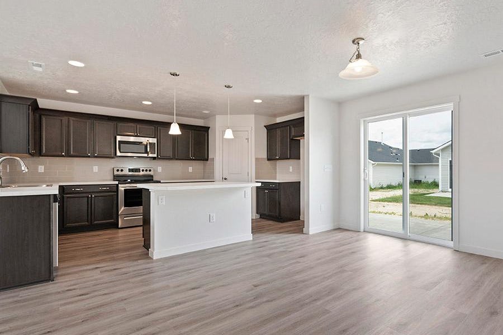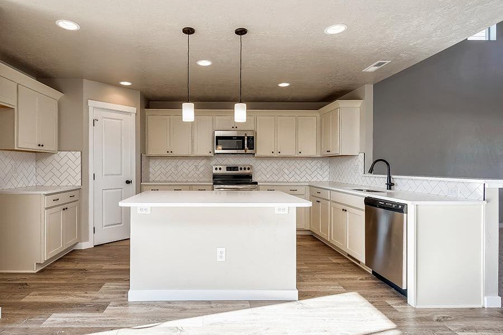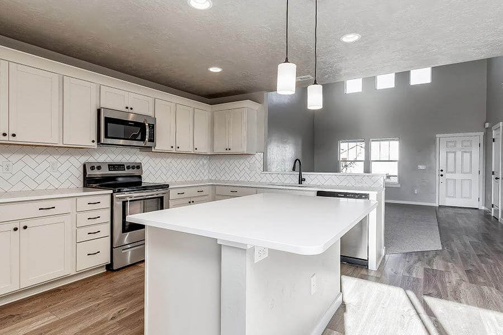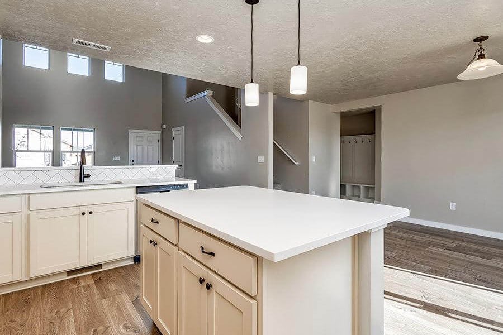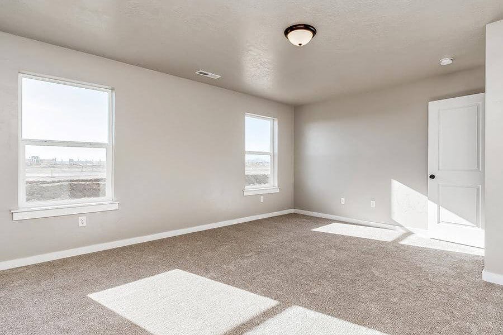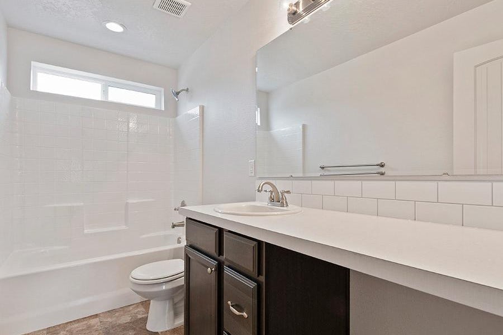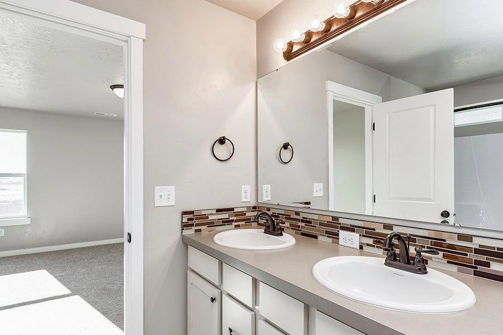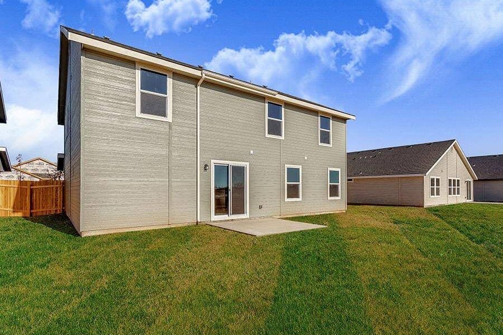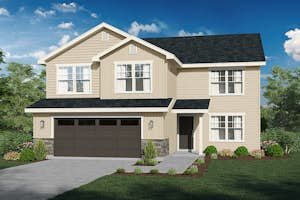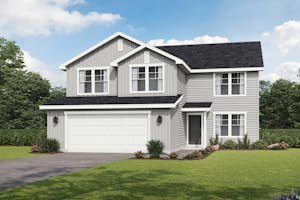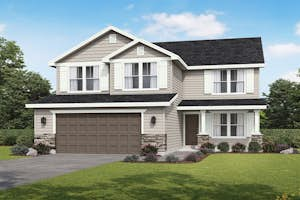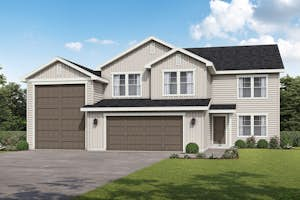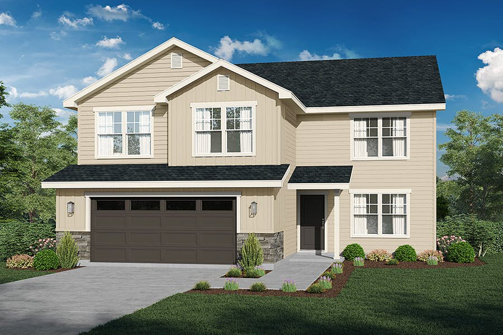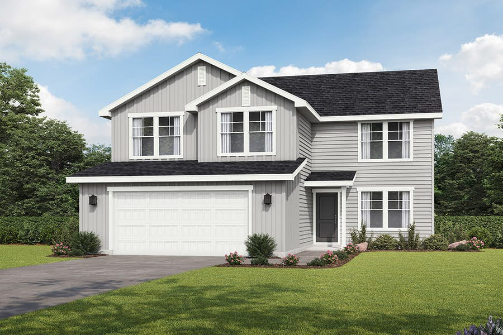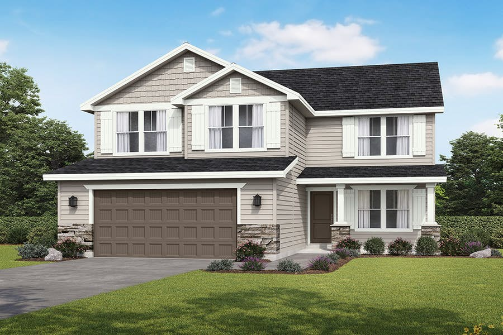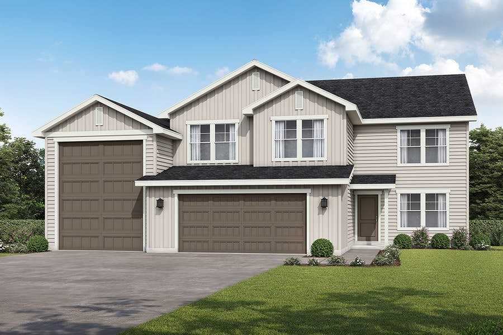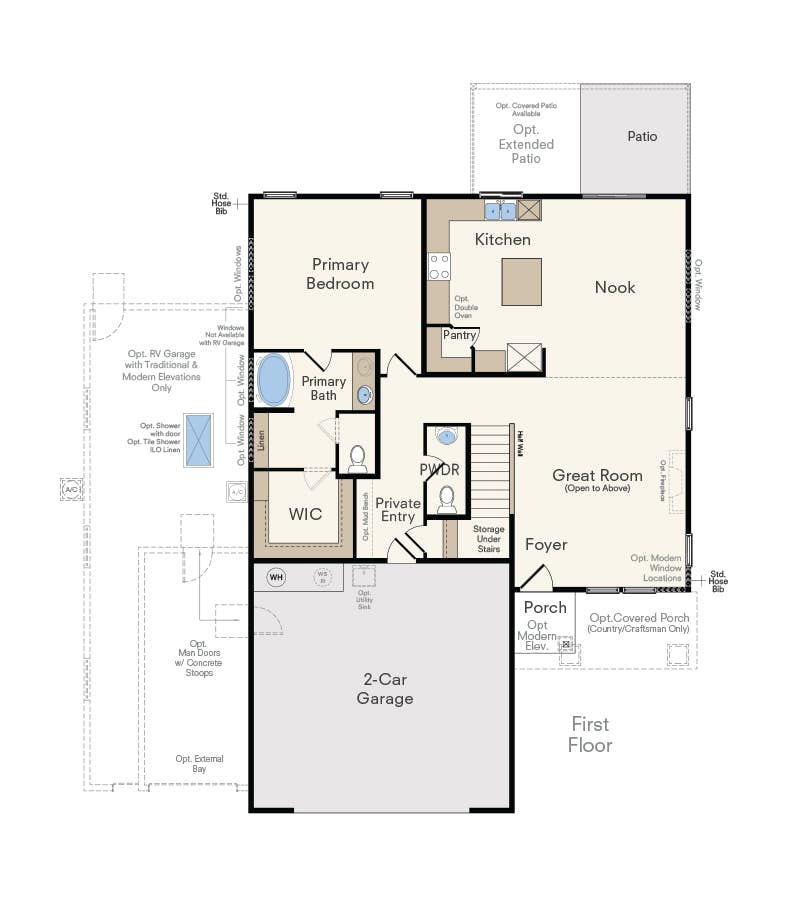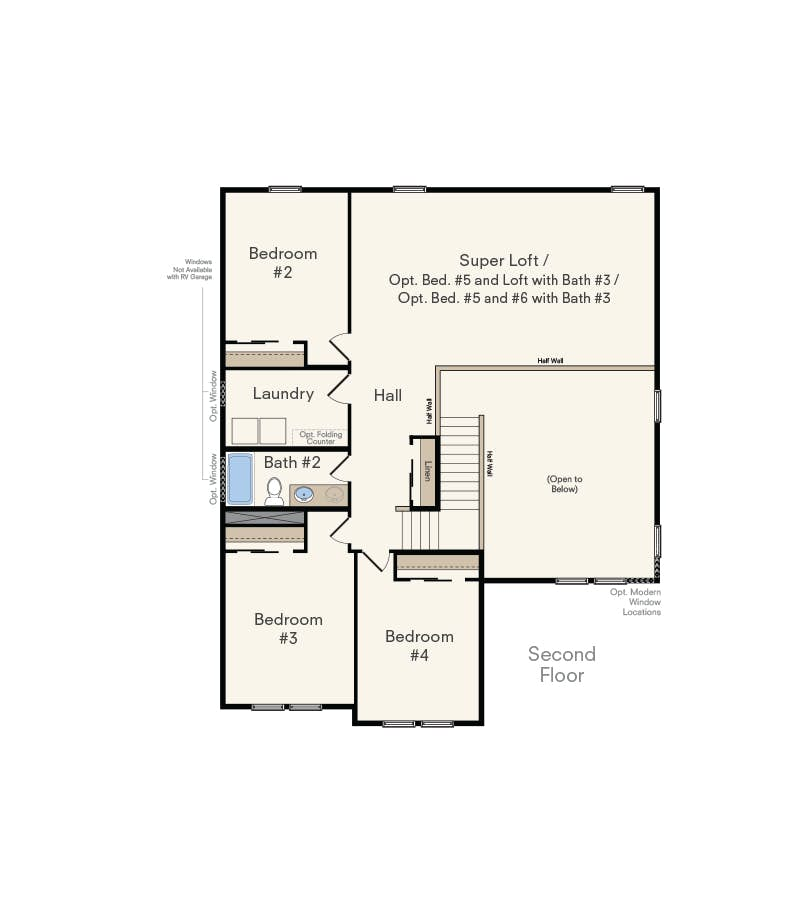-
FIND A HOME
-
- Search By Map
- Idaho
- Treasure Valley
- Caldwell
- Brittany Heights at Windsor Creek
- Greenmont
- Mason Creek
- Kuna
- Sera Sole
- Meridian
- Canyons at Prescott Ridge
- Prairiefire at Heritage Grove
- Ridgelines at Prescott Ridge
- Woodcrest Townhomes
- Middleton
- Waterford
- Mountain Home
- Silverstone North
- Nampa
- Adams Ridge
- Franklin Village North
- Sunnyvale
- Star
- Greendale Grove
-
-
QUICK MOVE-IN
-
- Available Homes
- Quick Move-Ins (60 Days or Less)
- Caldwell
- Brittany Heights at Windsor Creek
- Mason Creek
- Kuna
- Sera Sole
- Meridian
- Canyons at Prescott Ridge
- Prairiefire at Heritage Grove
- Ridgelines at Prescott Ridge
- Woodcrest Townhomes
- Middleton
- Waterford
- Mountain Home
- Silverstone North
- Nampa
- Adams Ridge
- Franklin Village North
- Sunnyvale
- Star
- Greendale Grove
- Sellwood
-
-
HOME PLANS
- CONTACT US
- MORE INFO



