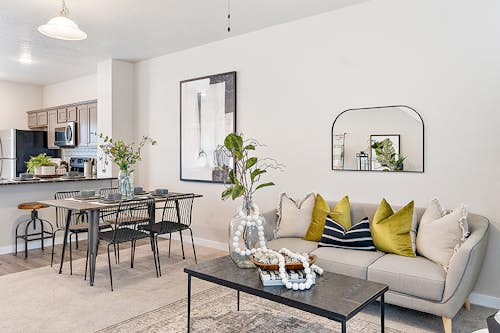Find your new home in Meridian, Idaho. The third-largest city in Idaho, Meridian is one of the best cities to live in the United States. You will love the family-friendly environment, affordable housing, and proximity to numerous grocery stores, restaurants, and public recreation spots like Eagle Island State Park. Explore our Meridian communities, including two single-family neighborhoods— Canyons at Prescott Ridge and Ridgelines at Prescott Ridge — a 55+ single-family community, Prairie Fire at Heritage Grove, and our Woodcreast Townhome community. Each community boasts its unique charm, providing a variety of living options to suit different lifestyles. Whether you're seeking the spacious elegance of a single-family home or the convenience of townhome living, these communities are meticulously designed, offering a perfect blend of comfort and modern conveniences.










